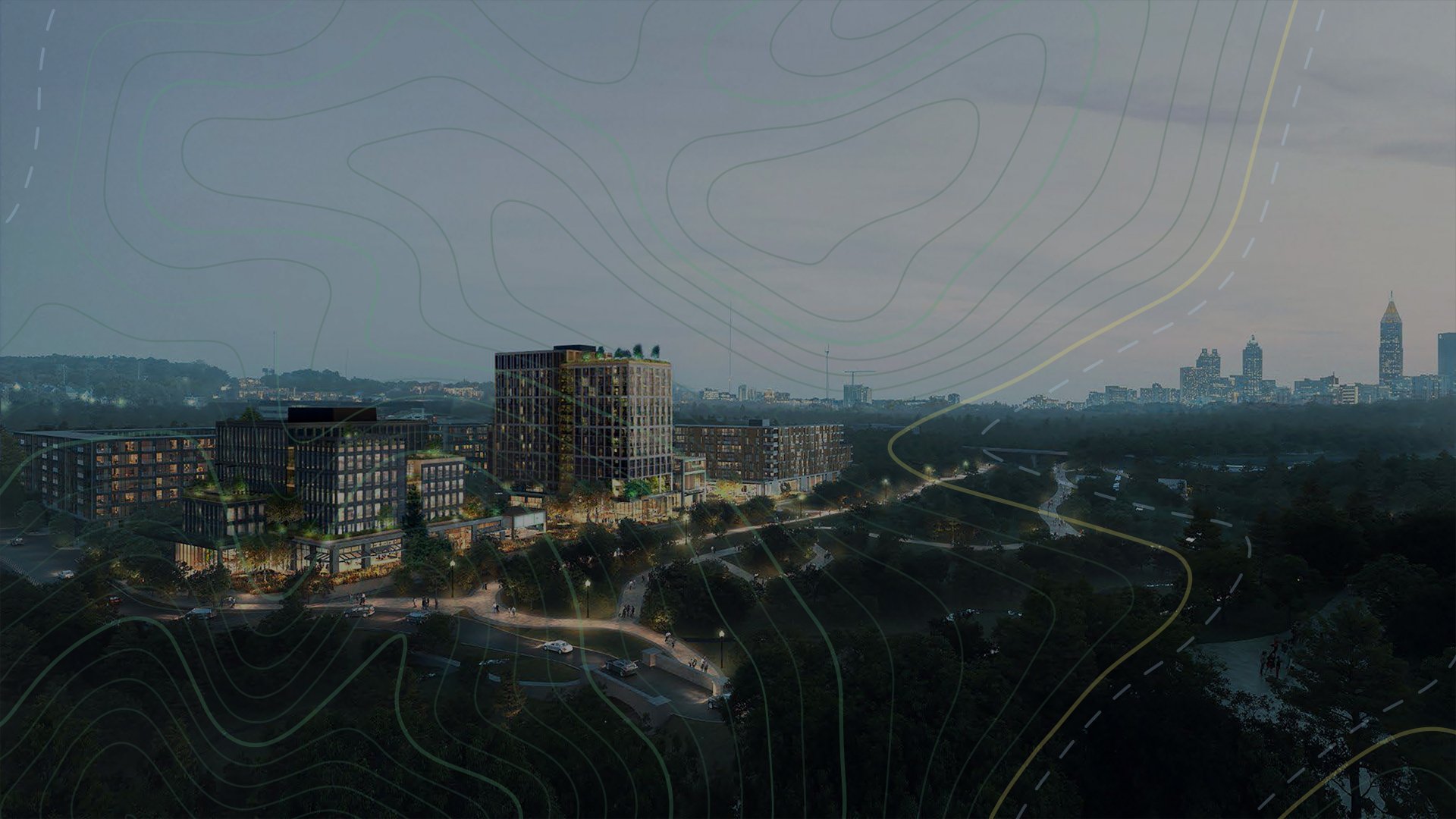
THE EASTSIDE’S GO-TO GATHERING SPOT, WHERE NEIGHBORS, FRIENDS, & NEWCOMERS FEEL AT HOME.
Amsterdam For All: Key Highlights
Reasonable Rezoning
The proposal aims to rezone from C-1 to PD-MU, shifting the focus from commercial to residential use while maintaining density. It includes adding 2 acres from BeltLine Inc., reducing parking to 1,435 spaces, and limiting building heights to 85 feet. It also includes 40 conditions for construction, urban design, and pedestrian connectivity.
The PD-MU zoning supports affordable housing, with 1,100 apartments (one-third affordable at 80% AMI, two-thirds at 60% AMI) and 12.5% affordable retail spaces. It enhances walkability, bike access, and BeltLine connectivity, addressing traffic and infrastructure concerns while promoting responsible urban development.
Affordable Housing
The project will build around 1,100 apartments, with 220–240 affordable units priced at 80% and 60% of Area Median Income (AMI), and at least 20 units for housing voucher holders. Located in the high-cost Virginia-Highland and Morningside-Lenox Park neighborhoods, this development offers a rare mixed-income housing opportunity.
Residents will have direct access to Piedmont Park, the Atlanta Botanical Garden, and the BeltLine Eastside Trail, ensuring a vibrant community. The development is zoned for top public schools, including Virginia-Highland Elementary and Midtown High School, supporting working families with excellent educational options. This initiative aligns with the city's goal of 20,000 affordable housing units by 2030.
Affordable Commercial
Economic Inclusion for Minority-Owned Businesses: The project provides 19,000 square feet of ground-floor retail space to small, local, minority-owned businesses at 30% below market rates, promoting stability and growth. It partners with Atlanta BeltLine, Inc. to support underrepresented entrepreneurs.
Prime Location & Community Integration: Situated along the BeltLine Eastside Trail near Piedmont Park, the development offers high exposure, benefiting businesses and contributing to the local community's economic vitality. It showcases how affordable commercial spaces can thrive in premium developments.
Community Engagement
The project engaged residents through Atlanta's NPU system, hosting public meetings, private discussions, and collaborative sessions over 24 months to ensure diverse input in the planning process.
Based on community feedback, the project scope was adjusted with over 40 binding conditions, including changes to building height, density, parking, and commitments to traffic safety. The process included transparent voting and participation in the NPU review, demonstrating democratic input and neighborhood leadership. These efforts emphasize a commitment to growth that aligns with community priorities.
Thorough Traffic Analysis
The independent traffic study, approved by GRTA and ARC, analyzed the project's impact, resulting in a 40% reduction in daily traffic trips through a 400,000-square-foot office space reduction. Infrastructure upgrades include new left-turn lanes, signal improvements, sidewalks along Amsterdam Avenue, and better access to the BeltLine and MARTA.
The project supports Atlanta's goals for sustainable development, enhancing pedestrian, bike, and transit access. It includes measures like restricted street access, granite curbs, pedestrian bulb-outs, and ADA ramps, balancing development with community needs.


